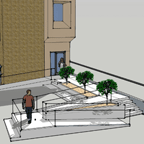 |
|
|

My work on office projects includes:
- Master Planning
- Building Design
- Space Planning
- Site Analysis & Selection
- Financial Pro-Formas
- Energy Analysis & Sustainable Design
- 3-D Visualization & Computer Modeling
- Schematic Design and Design Documentation
|
 |
Office Building,
Albany, CA
This proposal for an office building on the main
commercial street in Albany includes ground floor retail and two levels of offices
above, with a separate one story retail building on the adjacent parcel. |
 |
1530 Solano Ave, Albany, CA
A building that contained medical offices on the
ground floor was brought into compliance with current accessibility codes with
the addition of a handicapped ramp from the sidewalk and interior modifications
to eliminate barriers for wheelchair patients. |
 |
Albany Unified School District
A series of projects for the Albany schools includes
a Children’s
Center for preschool child care, conversion of a former elementary school
into a continuation high school, and a temporary district office for
central administrative functions, pending completion of a new permanent
facility. |
 |
Epo Town Center, East Palo Alto, CA
This project in East Palo Alto includes three office
buildings, one of which contains the city administrative offices. Two of the
buildings are designed with ground floor retail, and all three are grouped
around a civic plaza. This project completed under previous employment.
|
 |
Alameda County Building, Hayward, CA
A 180,000 s.f. office building designed and constructed
as a part of a design-build team for Alameda County GSA.
Responsibilities included overall project management of the
architectural team and space planning. Completed in previous
employment. |
|